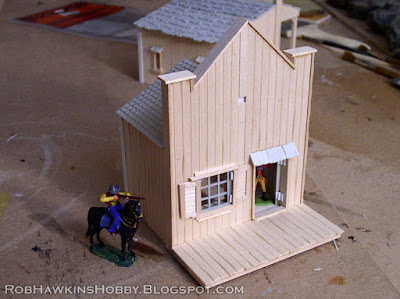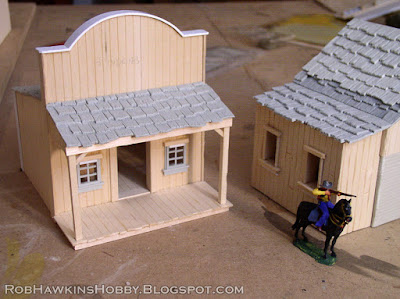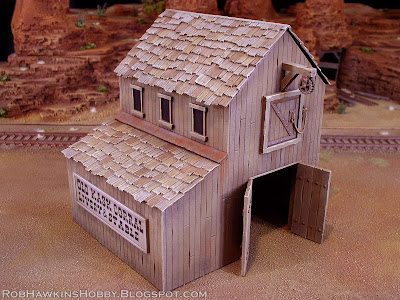Boot Hill Battlefield, The Town of Blumville
In the previous post, we took a look at the mesa and mine tunnels on the battlefield I made for the Boot Hill game. This time we'll cover the construction of the town of Blumville...


I began by drawing out all of the building fronts on foam core board. I had some of the figures that would be used for the game as scale reference, to ensure that the doors and windows would be the proper height.


All of the building fronts were then cut out, and a few adjustments were made to fit everything on the board with enough room to move figures in and around the buildings.

The town buildings were all going to be permanently attached to the board, so I marked out the position of everything, including the fences and town signs. I also added more roads and paths branching off of the main road.

To construct the buildings, I used foam core board as the base frame, and covered it with basswood panels that were grooved to resemble planks or clapboard siding. I resin cast sheets of sculpted shingles to cover most of the rooftops.


Some of he buildings had roofs made out of roof shingle-textured styrene plastic. Basswood strips and rods were used to build the porches and awnings.


Accessories like the doors were cast in resin. Unlike my previous work on the Wild West Exodus terrain, Boot Hill is a traditional Old West setting with no "sci-fi" elements. Instead, I focused on adding more details like door hinges, window shutters, and decorative trim on the awnings and posts.




A few buildings with stone walls, and I used brick and stone-textured styrene plastic to cover the surfaces.



The interiors of the buildings were mostly open, and a few (such as this Sundries store) had details like counters in them.


The Blumville Bank had a large vault with a teller's window in front of it. The vault door was built from styrene card, with resin and plastic bits.




All of the buildings had accessible interiors. In the case of this law office, the upper story lifts off to reveal the lower floor.




The courthouse has a more elaborate porch and awning– The support beams were cut, and beads were added between the segments to create decorative shapes.




The buildings were all spray primed black, and then dusted with a mix of brown and grey sprays to create the base color.


The railings on the balconies were created using O-scale model railroad graveyard fencing. The fence was trimmed to half size, and a basswood strip was glued along the top, with beads added to the corners.




Over the base color, the wood was drybrushed with a variety of lighter browns and greys to create the appearance of weathered wood. Individual boards and shingles were picked out with tan and brown ink to build some diversity and break up the surface. Windows were picked out with grey, and then everything was drybrushed with bone-color to tie it all together with a final highlight.

All the signs were kept separate so I could hand letter all the text.



I kept everything limited to a brown-grey pallet, with a few touches of color here and there on the window trim. A few of the buildings were drybrushed with a more grey-white scheme on their clapboard. Chipping was added by dabbing the surface with a sponge dipped n brown paint.

After picking out the metal bits, lots of rust and weathering was added to age the town.






The train station and water tower were some of the final details added (so I don't have any progress photos of them). I used the roof of the Skull Forge Scenics town well for the roof of the water tower.

There is also a Skull Forge Scenics well in town near the church.


The Rockin' G Ranch is a large manor house set up on the hill. Its interior was the most complex because of its stairwell and balconies.

There are lots of other details and accessories that went with the board. I'll show those in an overall gallery post.

The board was a big hit at Gary Con. Thank you to Paul Stormberg for organizing everything, and thanks to Janna and Michka Bailey for their great photos of the game in action:



'Til next time!
























































Brilliant. Just flawlessly executed!
ReplyDeleteThank you!
DeleteWow! That is great work, and everything looks very playable too.
ReplyDeleteThanks! Playability is something I always strive for.
DeleteYour town is coming together nicely! Great work - good photos too!
ReplyDeleteThank you!
DeleteAgain, wow that looks brilliant.
ReplyDeleteNot over the top while still very detailed, a perfect board to play on.
Thanks a lot!
Deletethis is perfect.100% functional playability of the buildings and realization full of details with beautiful grains (like the Chinese laundry)
ReplyDeleteThanks, I really appreciate it!
Delete