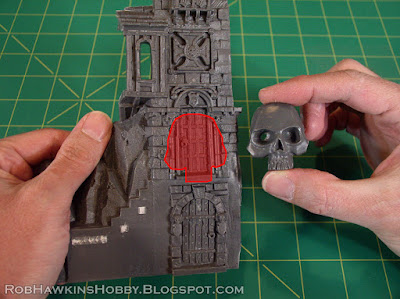Project Log: The Watchtower, Part 1
My 2018 Warscryer Citadel scenery project had used parts from two sets, and left me with almost an entire citadel-worth of components. These parts have been kicking around for long enough, so it's time to do something with them...

I cut the main structure in half. For now, I'm putting aside the rocky outcropping, wooden walkways, and the observatory for another project. The plan for these is to combine them with parts from the Screaming Bell to make a Skaven-themed construction.

That leaves me with the main tower and all of its building components.

Without the steps and the bridge, I'm left with the flat wall of the tower. The lower door will be one of the entryways, but I need to address the door in the middle of the wall, and build up the detail on the blank areas around the lower door. I also plan to remove the cross icon on the wall. I would love to cut away the door frame and save it for another project, but the plastic is too thick, and cutting it out would be a major hassle, so I'll just cover and sculpt over it.

This skull icon was cut from the main citadel's stone tower. I'll add this as a detail above the door and that will reduce the amount of stonework that I will need to resculpt. (There will already be plenty of that!)

My original plan was to simply build this tower as close to "stock" as possible. But, as I clean and fit the parts, I'm beginning to have second thoughts; I don't want another tower with the same silhouette as the main Warscryer Citadel.


That means a major reworking of the structure. But hey, it wouldn't be a proper scenery project without a complete overhaul of components! So here we go...
I cut away the mid-level structure along the red lines to separate it from the tower.

Here's a picture with the cuts made. At this point there is no going back!

The structure is then further cut apart to remove the rear wall and lower support beams. This wooden building will be the new top of the tower.

I assemble the parts for this structure as normal, and remove all of the Sigmarite iconography. I add skulls to turn the comets into flaming infernal skulls.

On the front wall of the tower, I remove and smooth over the attachment spikes at the top, and use a saw to cut the lower "hump" down to the same level as the raised buttress stones.

On the top structure, I trim its bottom to fit cleanly onto the top of the tower wall.

My plan at the moment is to use the smaller building at the base of the tower, to cover the hole in the front. This leaves its rear wall available to use somewhere else. It's not a perfect fit, but I might be able to use it for the back of the top structure.

Here's a mock-up of the current arrangement. I've got the lower building propped up on some Skull Forge Scenics graveyard walls as its foundation. This gives it enough height to cover the opening in the base of the tower, while the larger structure becomes the new top of the tower. A definite change from the original shape, but there are a lot of gaps yet to be filled in...

'Til next time!















No comments:
Post a Comment
All comments are moderated. Any comments containing links will not be approved and will be marked as spam.